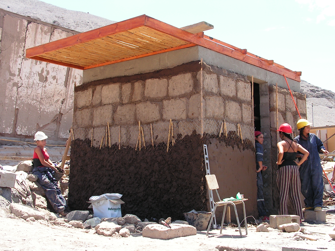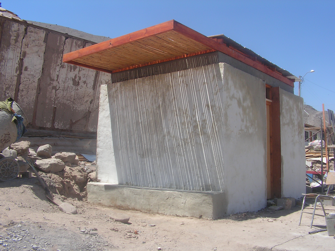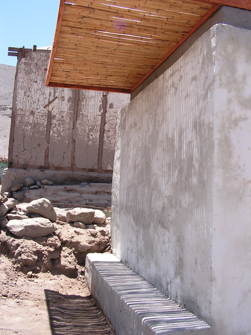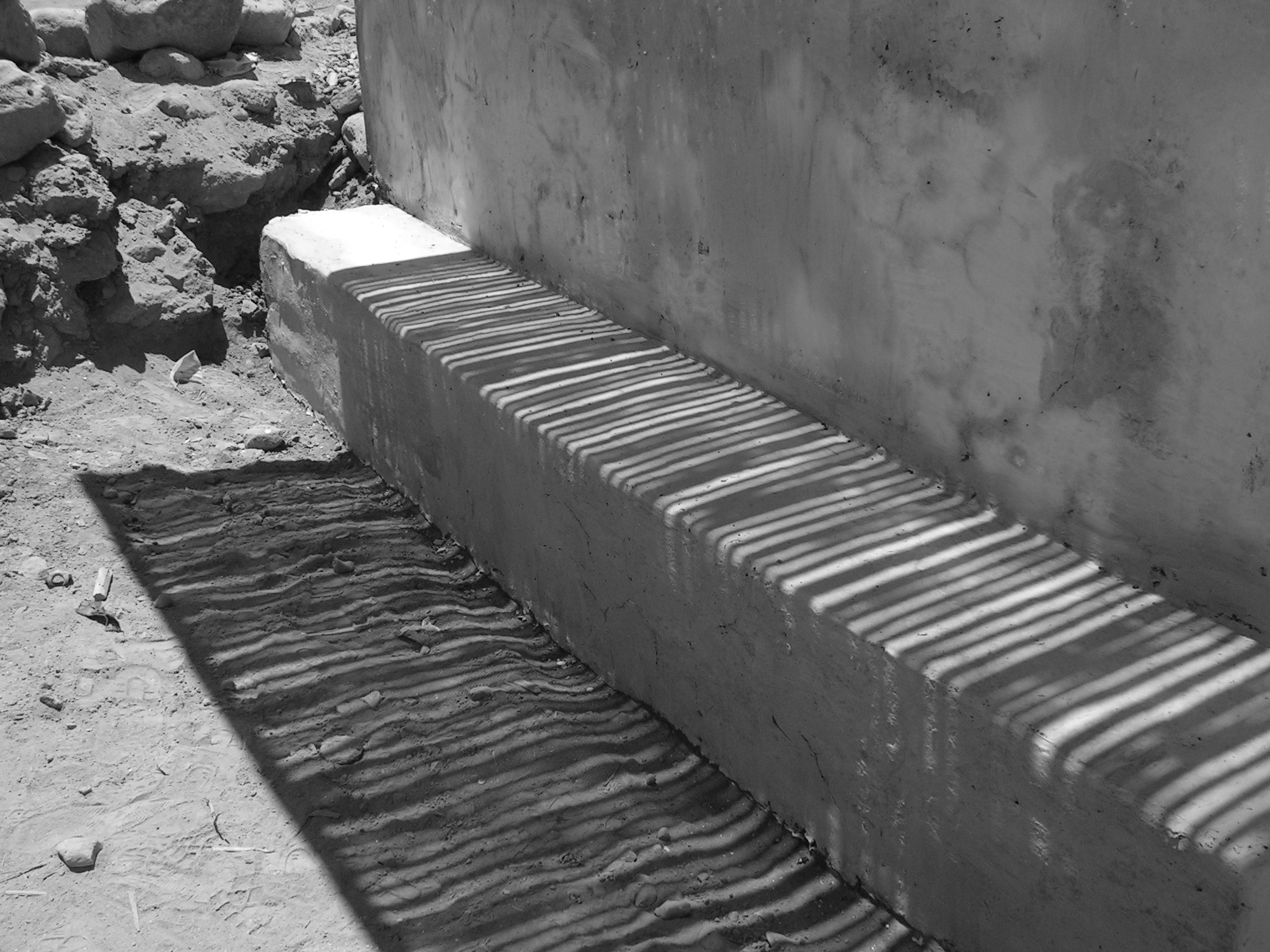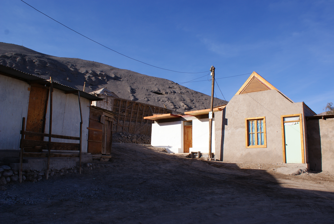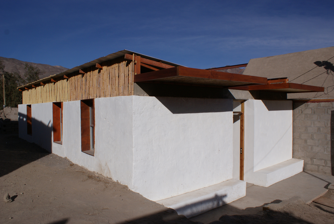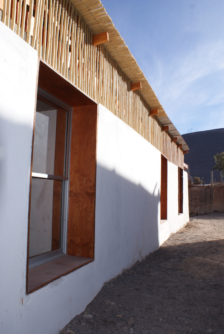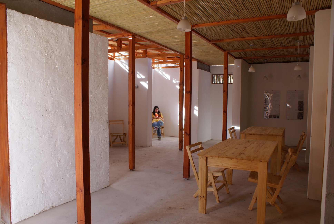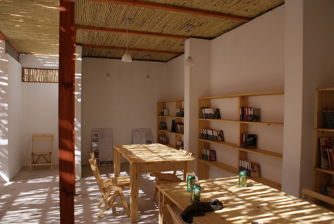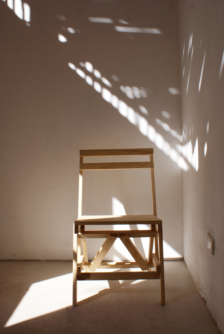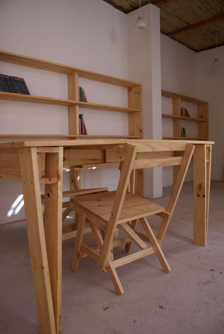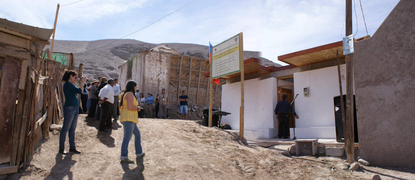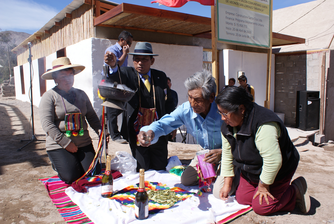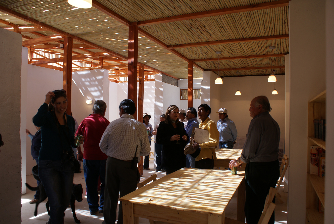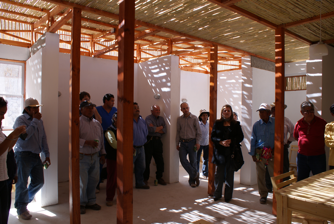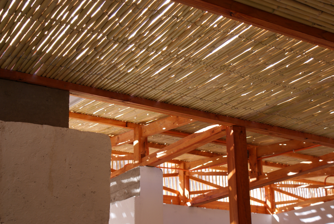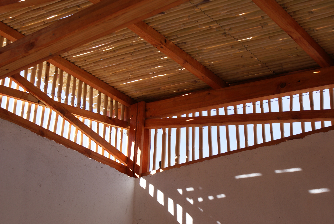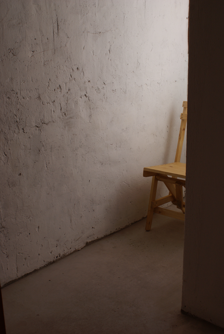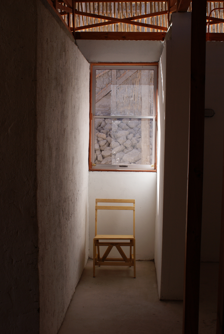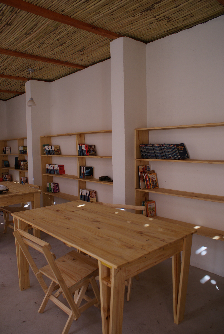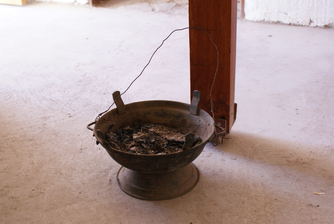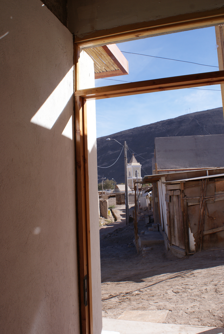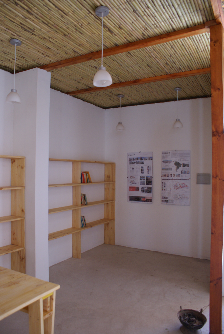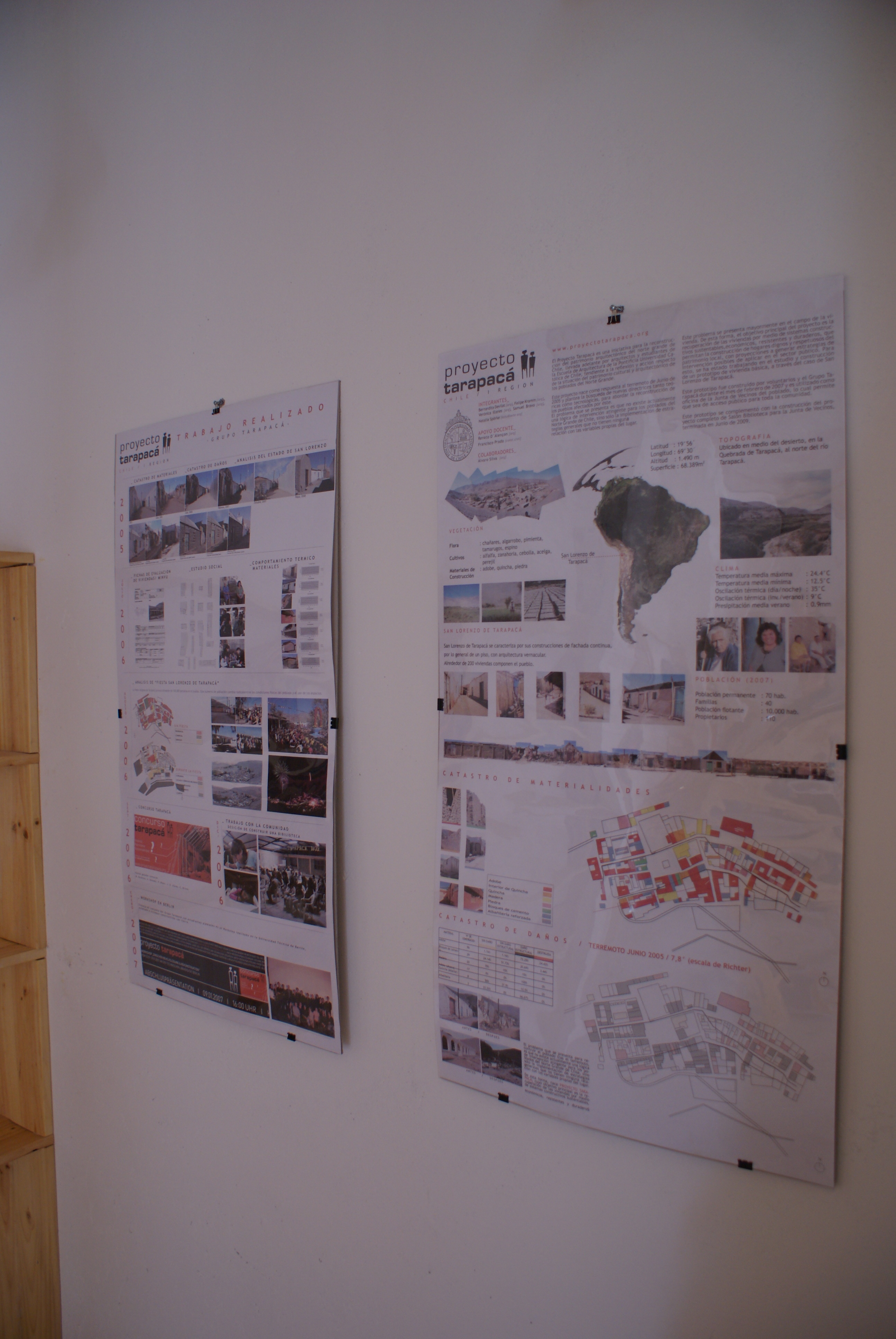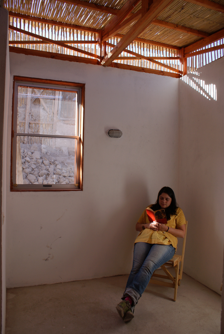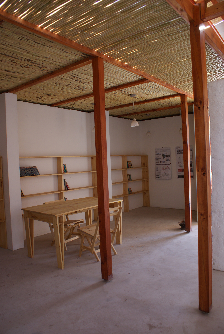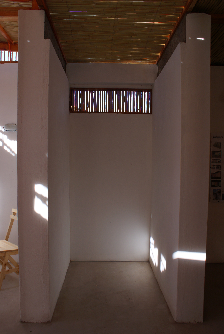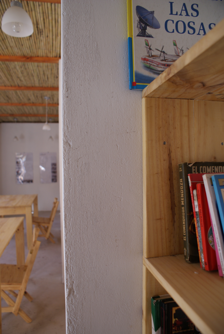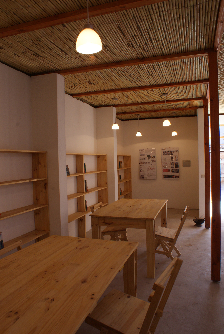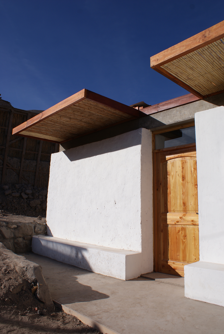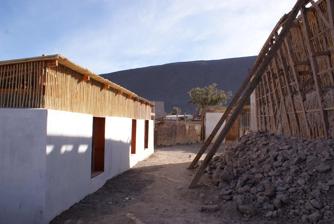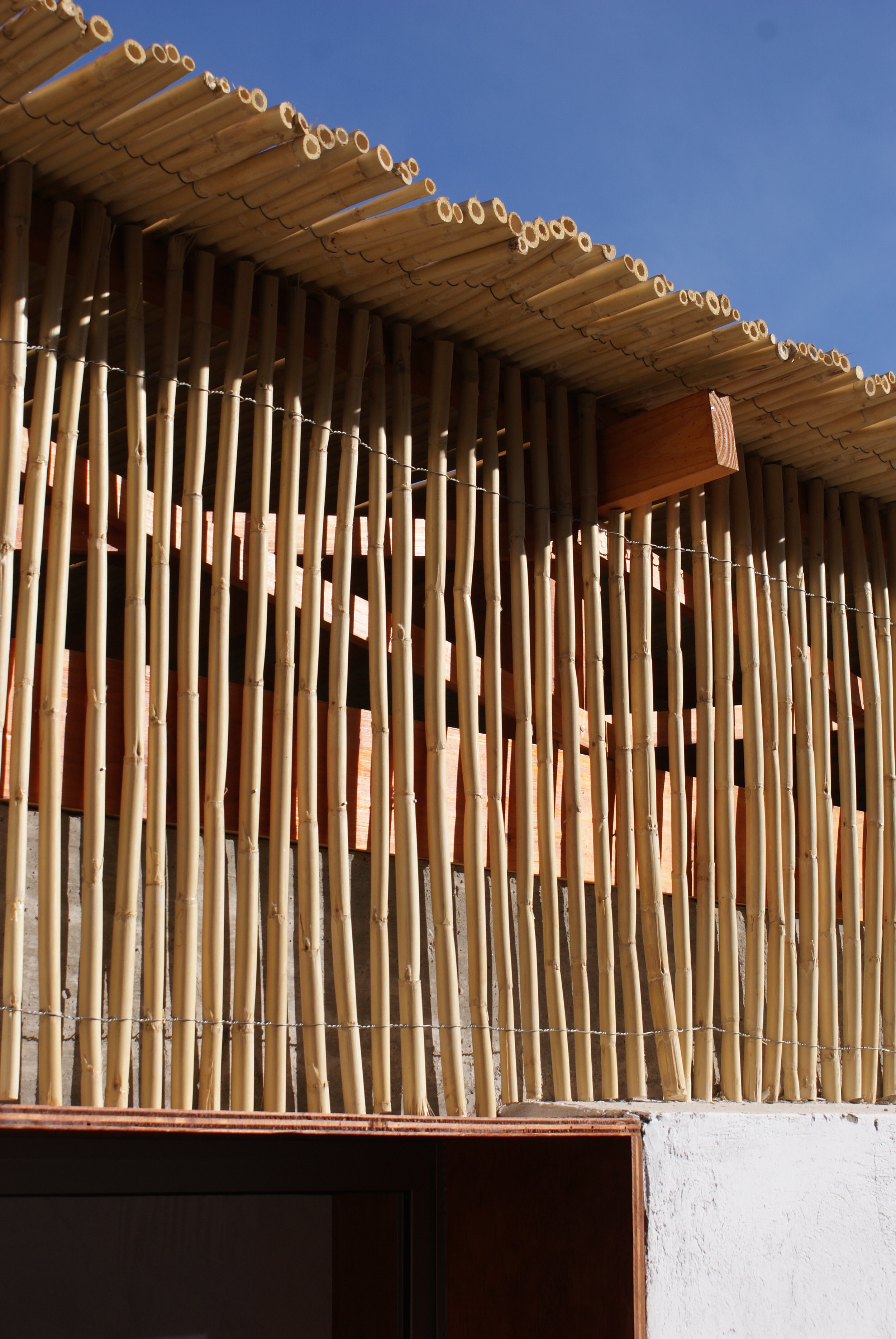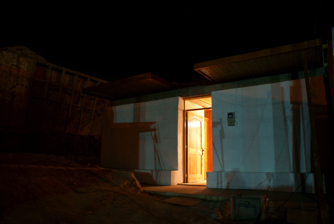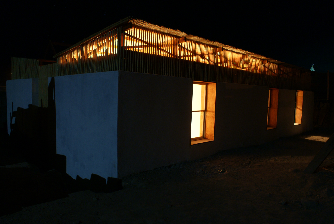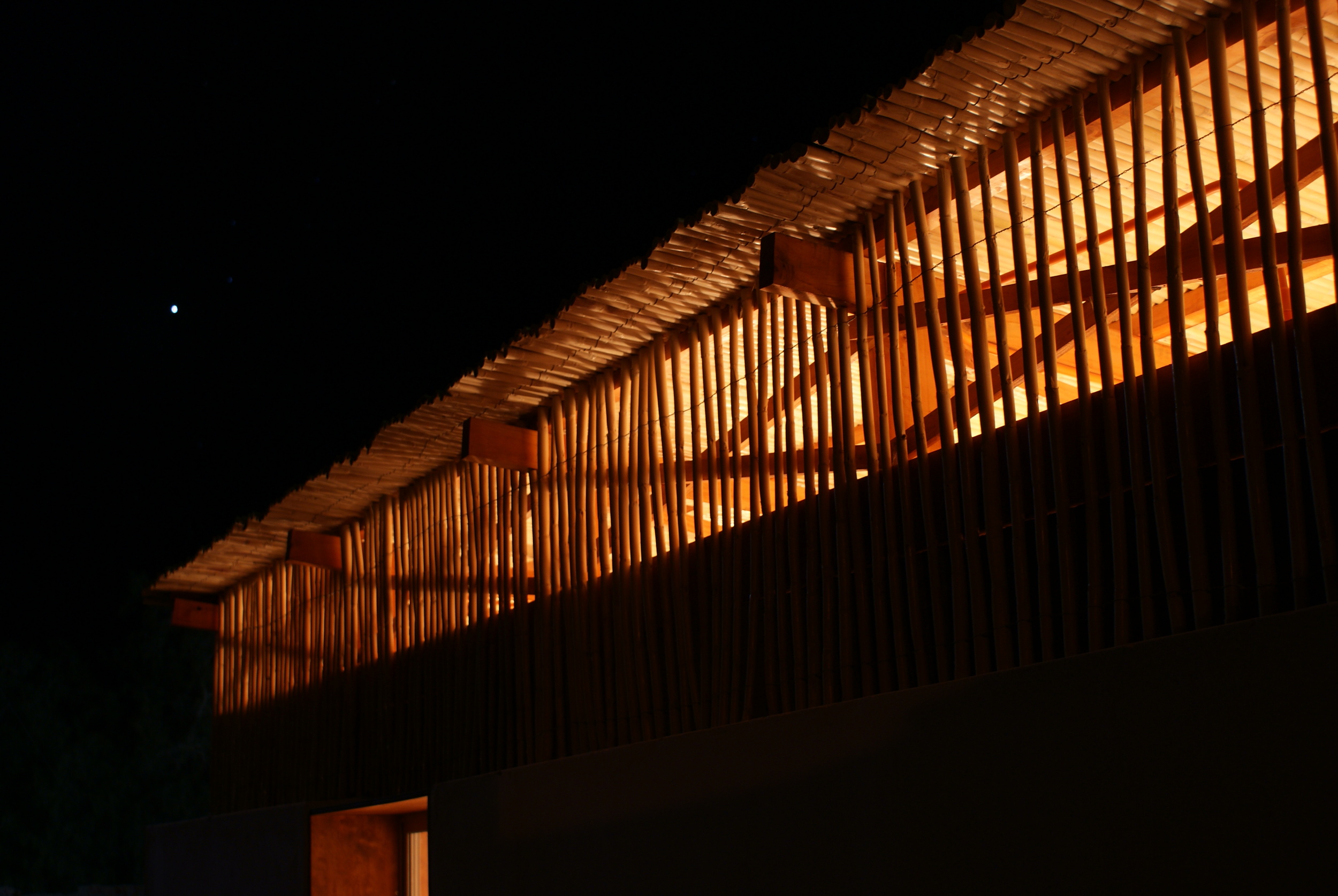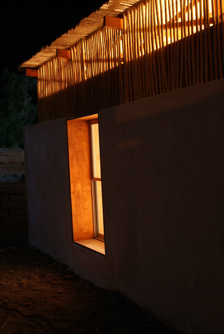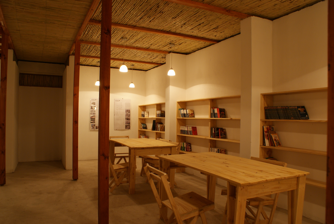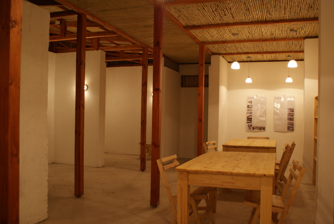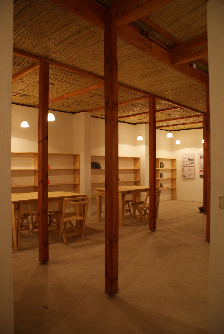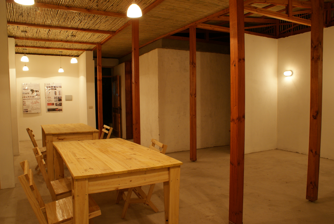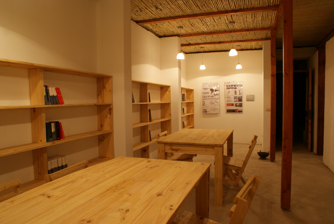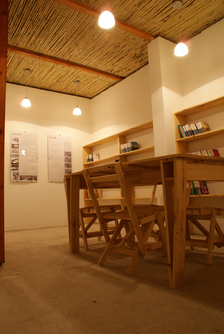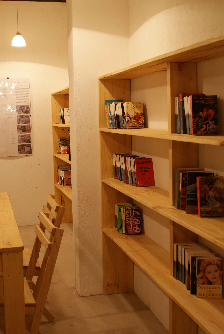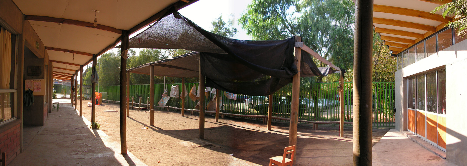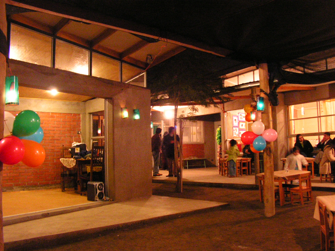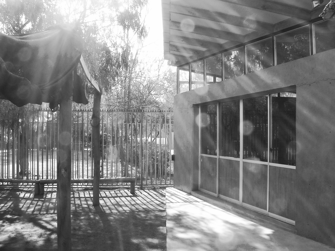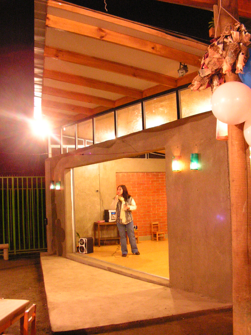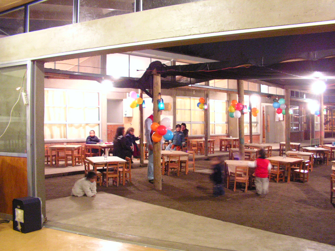BUILT PROJECTS
2007-2009 Tarapacá Project Library in San Lorenzo de Tarapacá
This project was a work that was planned and built as a prototype within the framework of Tarapacá Project, initiative for the re-construction of architectural heritage that was born as a response to the destruction caused by the 2005 earthquake, co-founded by Bernadette. This building was designed by the Tarapacá Group [Samuel Bravo, Bernadette Devilat, Verónica Illanes, Felipe Kramm, Álvaro Silva, Natalia Spörke] plus the winner team of Tarapacá Competition [Umberto Bonomo, Philippe Blanc, Macarena Burdiles y Cristián Olivos]. Renato D'Alençon and Francisco Prado collaborated. It was built in two stages, as the funding was obtained. The first stage was the front office of 10 m2 built in February 2007, using funds for student initiatives from the Pontifical Catholic University of Chile and the Ministry of Education. The first part was built by the Tarapacá Group, volunteers and the local community, in an attempt to trespass the knowhow of the building technique so they can apply it to the re-construction of their houses. The second and final part was built by an external contractor in 2009, as the funding was obtained from the SUBDERE Programme of Urban Improvement of the Government of Chile.
This prototype featured a new building technique, in an attempt to inform re-construction approaches. Since adobe houses were not included in Chilean seismic regulation and inhabitants were afraid of the seismic behaviour of traditional techniques, this new building system tried to recover some vernacular approaches by using traditional resources –recycled adobe bricks and canes– combined with contemporary materials such as concrete blocks, which were all available locally. The structural system is composed by concrete block masonry reinforced with interior steel bars and an upper beam connecting the walls. This is a well-known contemporary building technique approved by current the seismic regulations in Chile. However, measurements made in the settlement showed that this building system has not a good thermal behaviour, especially during nights when the exterior temperature drops down. Thus, in the design of the Library, an extra layer of earth composed of recycled adobes from previous walls, was added to the system. It works as a thermal mass layer, accumulating day’s heat and liberating it to the inside during the night. Thus, the envelope of adobes does not have any structural role, but it improves the thermal performance of the building.
The roof is composed of a double structure, creating a layer of circulating air that prevents the direct transfer of the sun's rays into the inside. This allows maintaining a comfort temperature inside, counteracting existing outside temperatures. Subsequent measurements made in this prototype showed that this mixed system had a good thermal behaviour, maintaining the interior temperature in the comfort zone during all day and night, only with the mentioned passive design strategies.
2005 Kindergarten ‘Jesús de Belén’ Extension, Santiago, Chile
The project consisted in the expansion of the "Jesús de Belén" kindergarten, which belongs to the NGO of Fraternal Aid San Pablo. Annually, this building receives more than 90 children in social risk from a vulnerable neighbourhood named “Los Héroes de la Concepción”, in Recoleta, Santiago. The extension provided a multipurpose room and an office for the kindergarten’s Director. Both volumes were built together, to optimize resources. The design of the project and its building process were scheduled almost together, which allowed adjusting to a very low budget. Considering that the courtyard of the kindergarten is the only space available for the large events and ceremonies at the end of the year, the multipurpose room was designed as ‘a stage’, thus located to be opened to the courtyard. This idea was supported by the use of a mobile enclosure that can be opened or be closed according to the courtyard’s use.

