











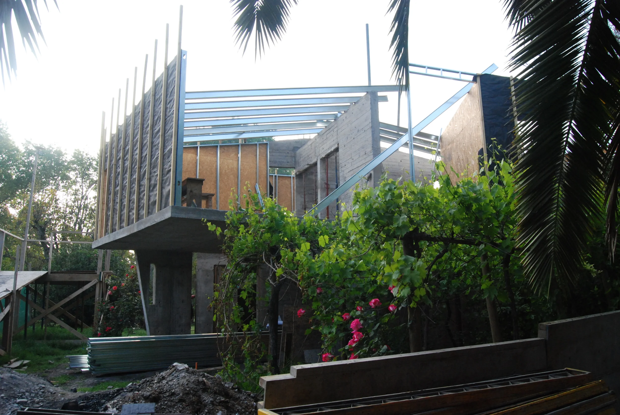
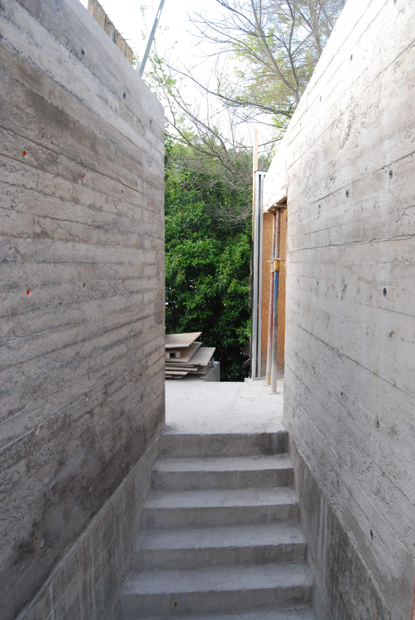
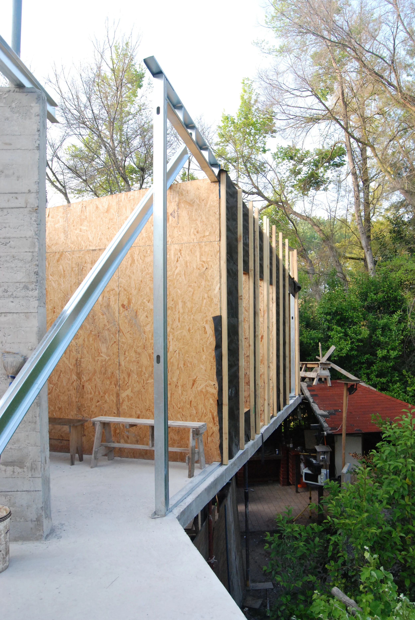
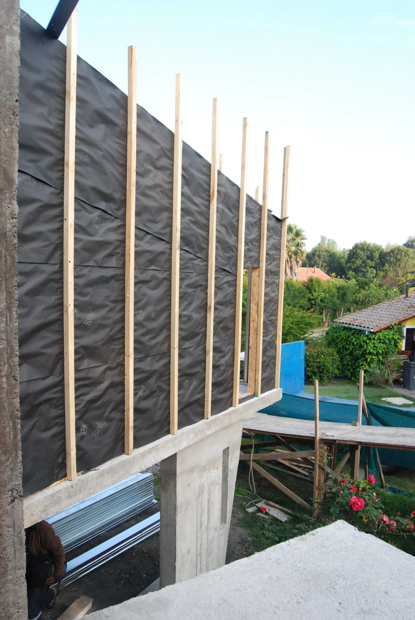
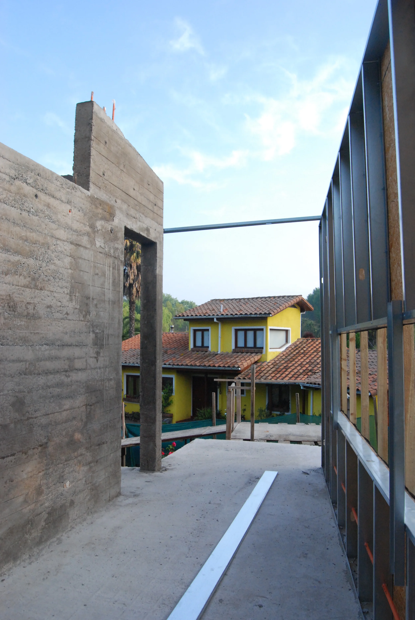
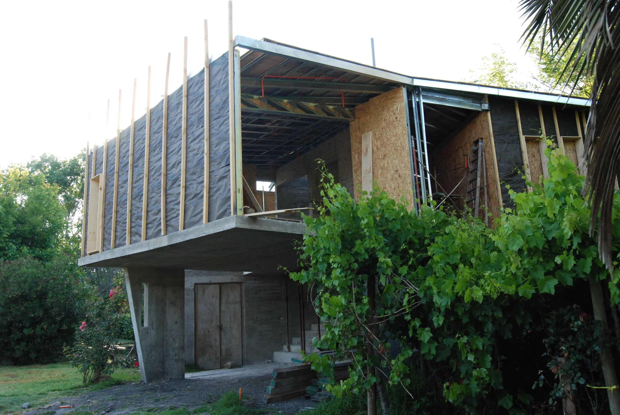












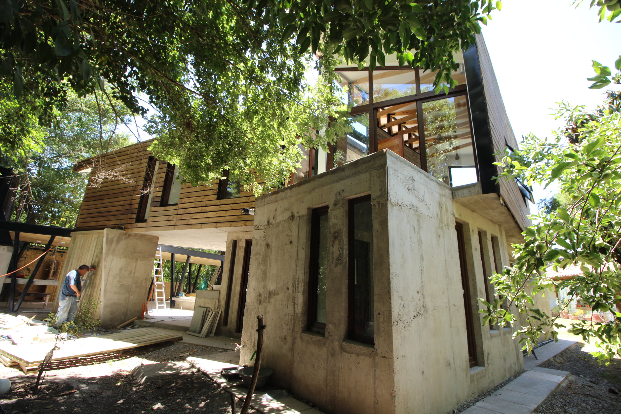
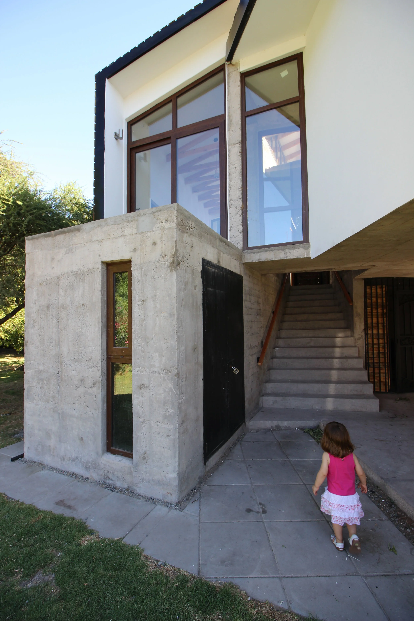
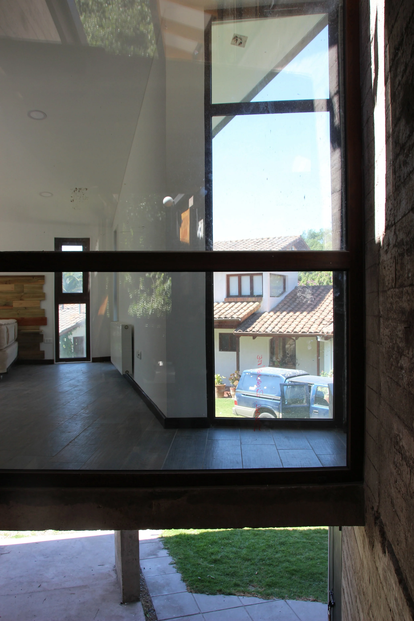
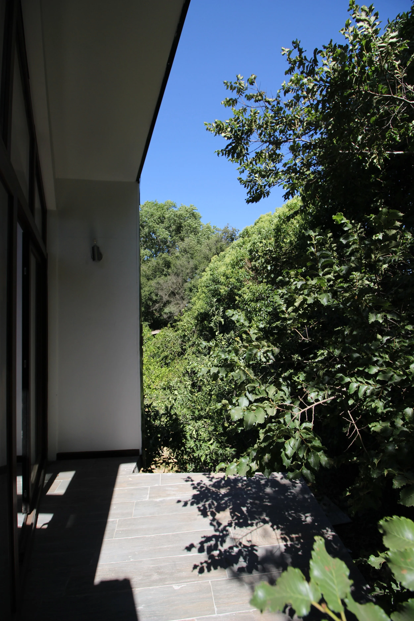
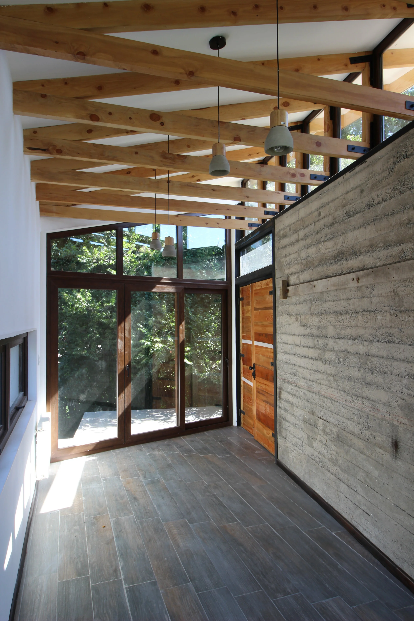
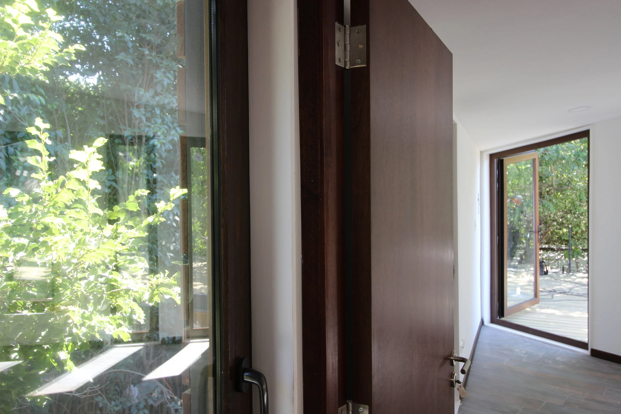
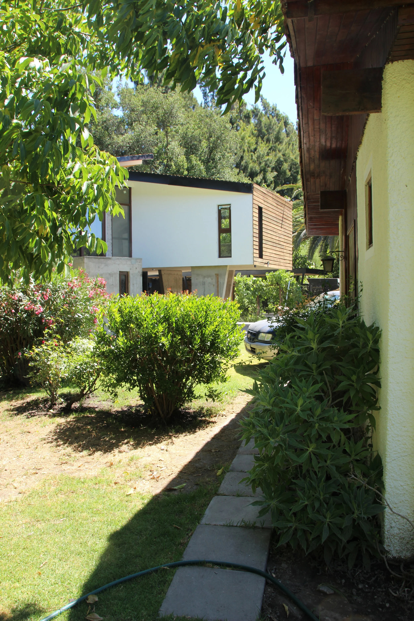
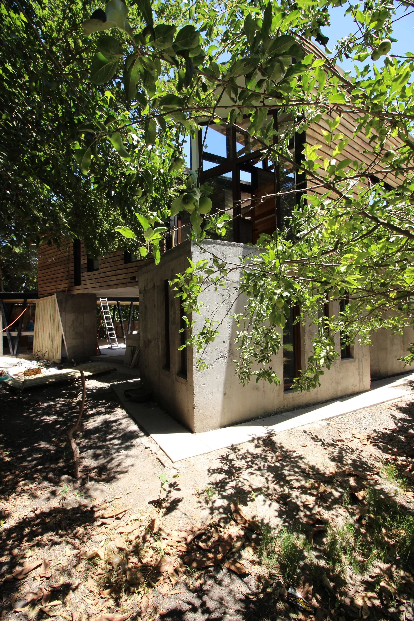

3D scan house
This is a two-storey house of 134 m2 built on a rural plot in Talagante, located at 45 km southwest of Santiago, Chile. It was designed from London upon a 3D scan record we made on-site. This gave us an accurate and detailed model of everything existing in the project’s area: pavements, barbecue shed, parking space, surrounding vegetation and the old existing hut to be replaced. Thanks to this record, the new house was carefully positioned within the existing elements, and its geometry and vistas were determined in relation to their presence.